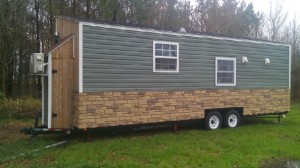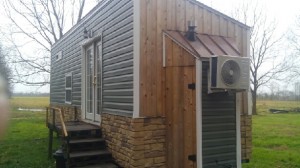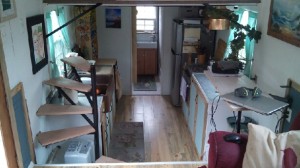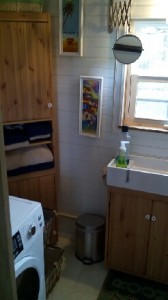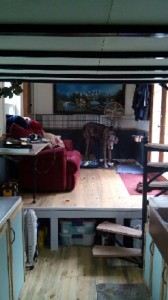About 3 years ago my husband and I were trying to upgrade from our 950 square foot townhouse to a larger house. Due to issues with the house, the deal never went through, but it gave us a chance to really look at what we needed and wanted. When we first heard about tiny houses, like most people, we automatically said “We can’t live in that.” But after further thought about the living space we realized we only use a fraction of the space in our townhouse, and here we are trying to move into a larger house. Why? It became important to have enough time and money to do the things that matter the most to us. Some of those things are traveling, outdoor activities, eating healthier, reducing our waste and energy needs, and recycling more. Having to work less to enjoy our life and always having a roof over our heads are just some of the automatic benefits that come with a tiny house lifestyle. So, after a couple years of research on building structures, alternative living, watching YouTube videos of other crazy people, and a lot of downsizing, we were finally ready to take the plunge into building our own tiny house.
In March 2015 we placed an order with Leonard Trailer to custom build our trailer frame with our very own specifications. It was hard finding a manufacture that does this. Once we had the trailer we wasted no time building it. It took us 6 months from start to finish. The house is a standard 2×4, 16 on center construction just like you would find in your very own home, but bolted down to the trailer with over 50 1/2 diameter bolts securing it to the frame. Once the structure was built we sprayed closed cell insulation in the walls, roof, ceiling, and under the trailer subfloor for its high insulation value, rigidity, and moisture resistant features. We wanted a roof that we could eventually capture water with, so we got a local sheet metal fabricator to bend us a 30 year standing seam metal roof. The outside is 2 mm thick vinyl siding with a faux stone bottom to give it a better appearance and also help out with insulation. We have an outdoor storage area built onto the tongue of the trailer that also houses our water heater.
We enter the house through full size French doors that bring you into the living room, which is above a raised subfloor with large access doors for storage. We welded a metal spiral staircase to save space and to avoid having to use a ladder to enter the sleeping loft, which houses a queen size bed. Take two steps down and you will enter the kitchen area that is actually bigger than our townhouse’s kitchen. We built a copper range hood to go along with the full size double basin copper sink. Our stove/oven is a piezo ignited propane Dickenson marine stove and the refrigerator is an apartment sized unit. In the bathroom we have a combo washer/dryer unit, small vanity/sink and a 32×32 shower with low flow fixtures. We have a composting toilet with a urine diverter, which really is not bad at all. The flooring is beetle kill pine that was shipped from Montana (my home state). We also added a full water filtration system so we could be off the grid if we wanted and we are looking into getting solar panels for all of our electrical needs. But right now, we are just enjoying living in something we know we built and can call home forever with our Great Dane, Blue!
Guest blog submitted by April Cooke, a Procurement Specialist at HRSD who doesn’t just talk green, she lives green!
